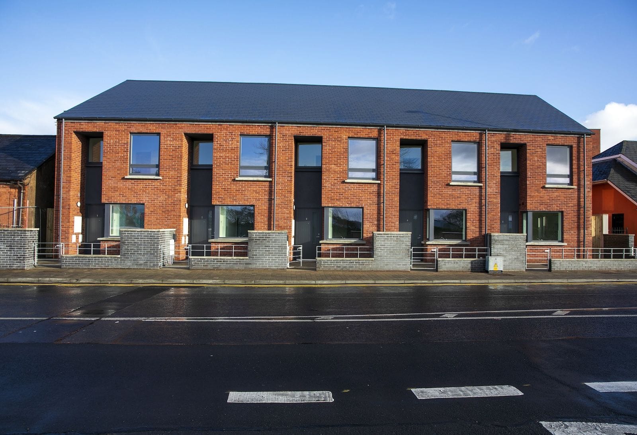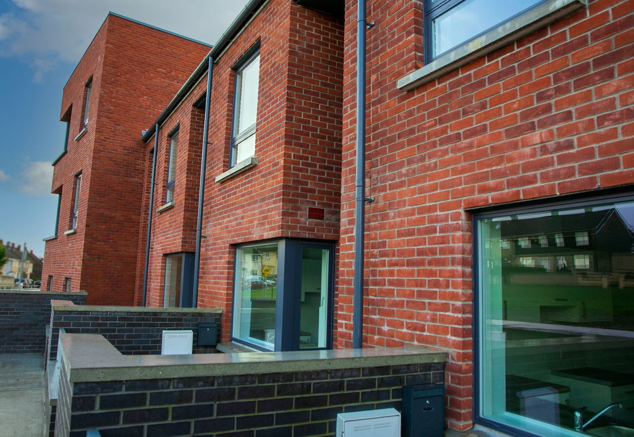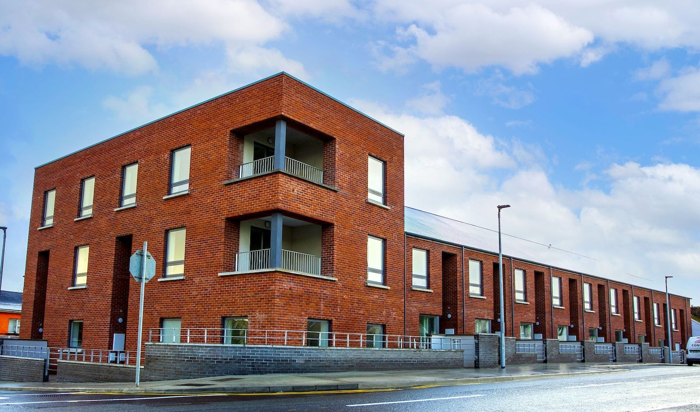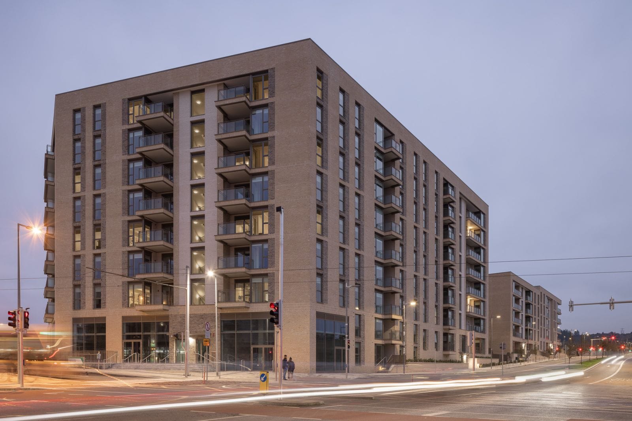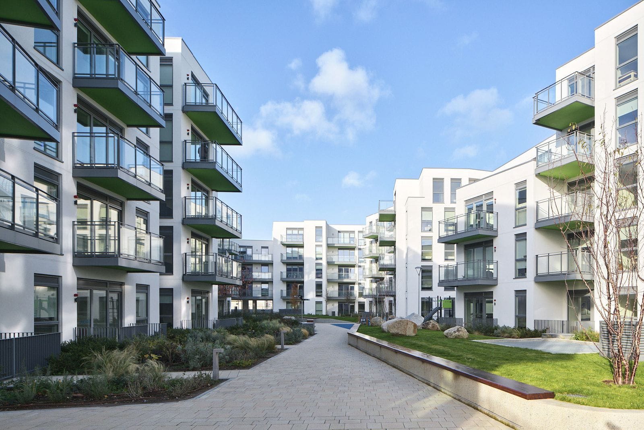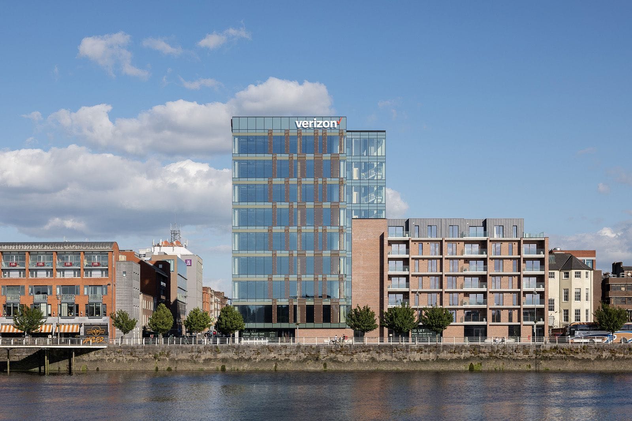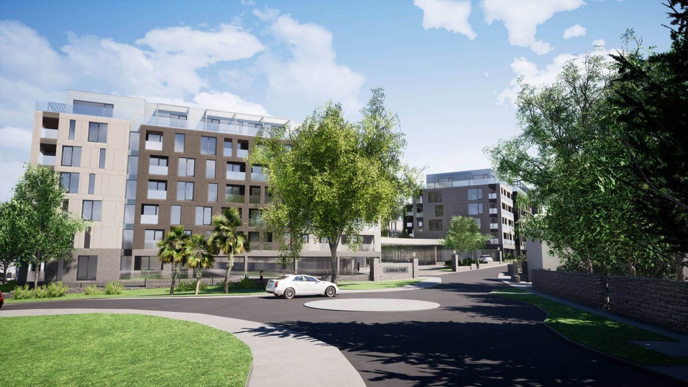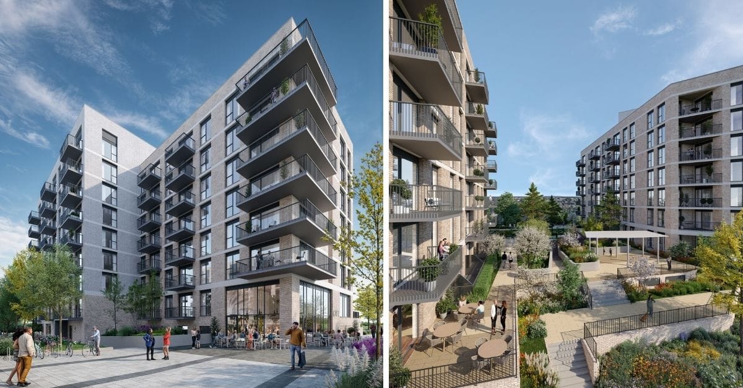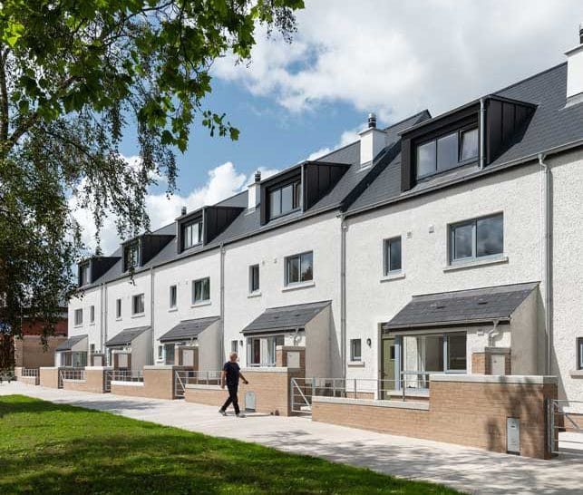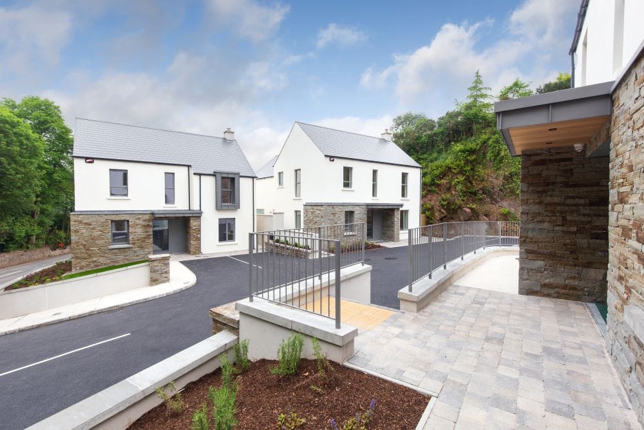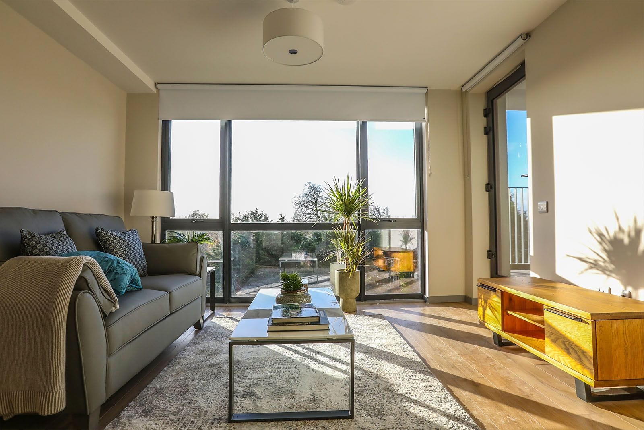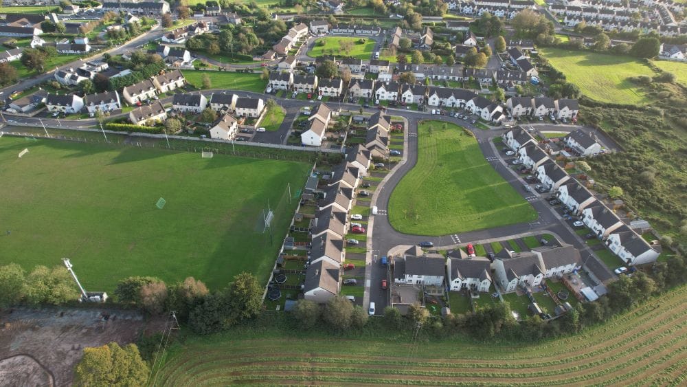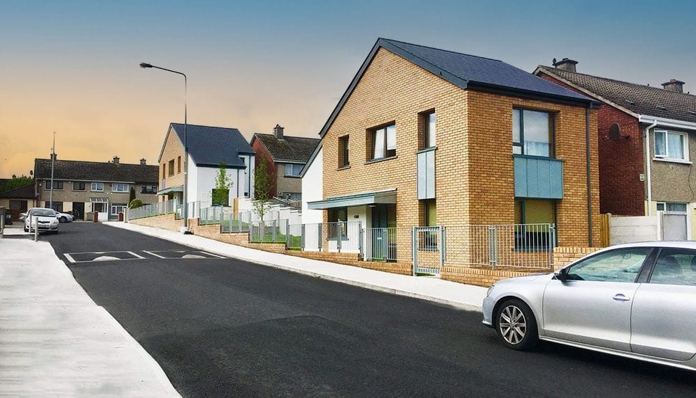Mulgrave Street Housing Development, Limerick
Client
Limerick City & County Council
Project Duration
12 months
Hours Worked
42,882 hoursDesign Team
Architect: Paul Keogh Architects
PQS: Rogerson Reddan
Engineer: Martin Peters Associates
M&E: Bernard Smith Consulting
Project Description
Commissioned by Limerick City & County Council, the Mulgrave infill development revitalises a key brownfield site by extending the existing terraced housing between Greenhill Road and Mulgrave Street, on the eastern edge of Limerick city centre.
The masterplan envisioned completing the urban block with a three-sided arrangement. This includes two rows of terraced housing culminating in three-storey duplex units, which front a landscaped public space on the Ballysimon Road approach to the city centre.
Designed in accordance with local architectural guidelines, the terraces feature brick facades that blend seamlessly with the nearby Victorian terraces. Each home includes a three-metre privacy strip to separate it from the public footpath. The vertical emphasis of the fenestration and the tall two-storey porches strike a balance between individual house expression and the collective terrace architecture.
The development comprises 14 units, offering a total of 53 bedspaces. Each unit has private, own-door access directly from the street.

