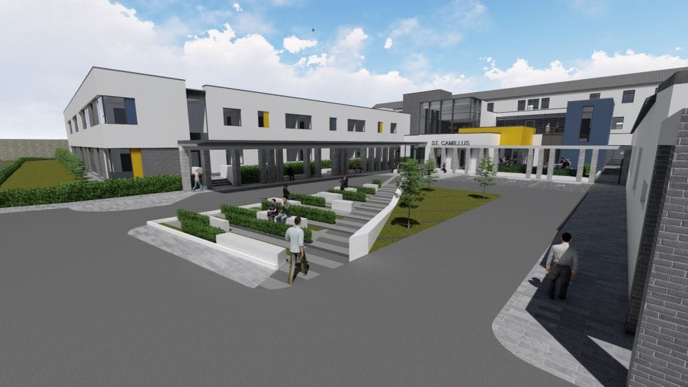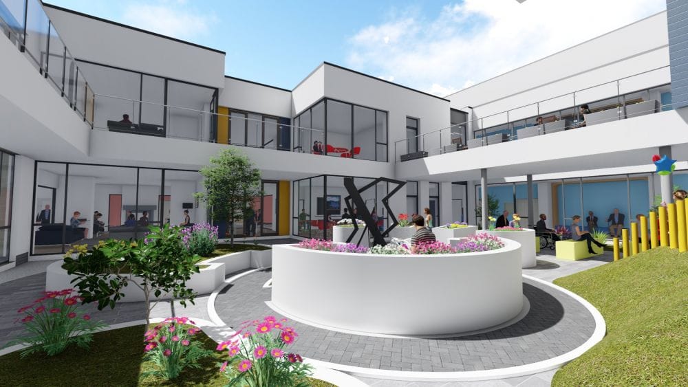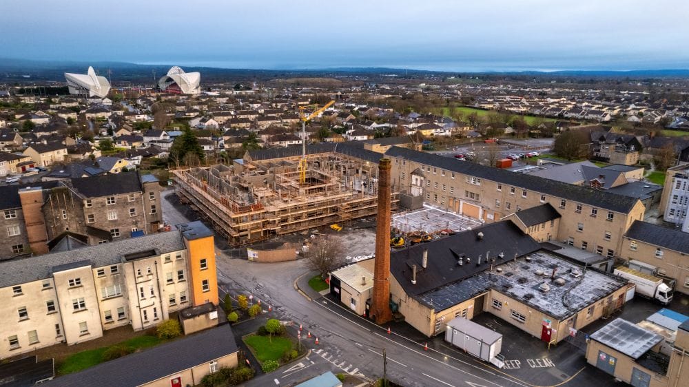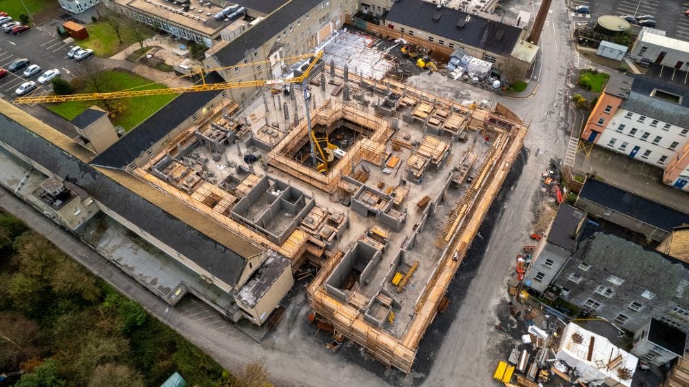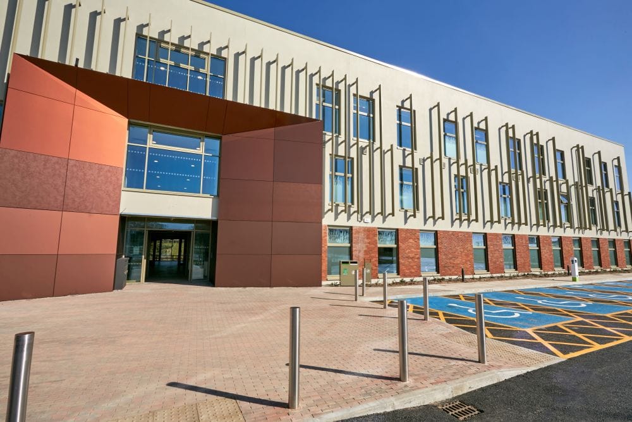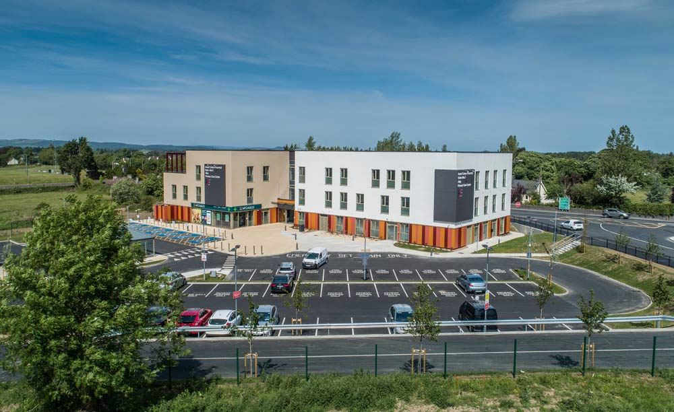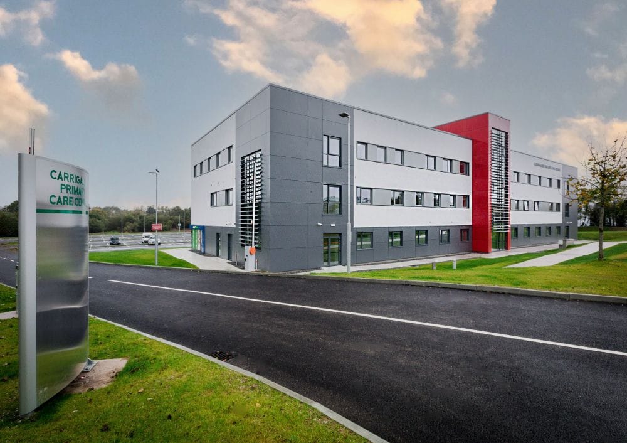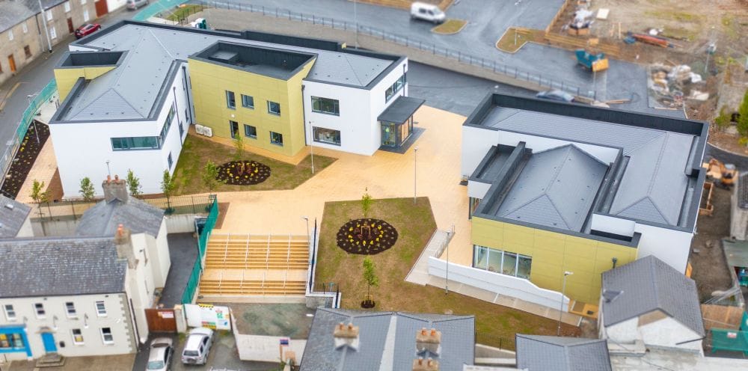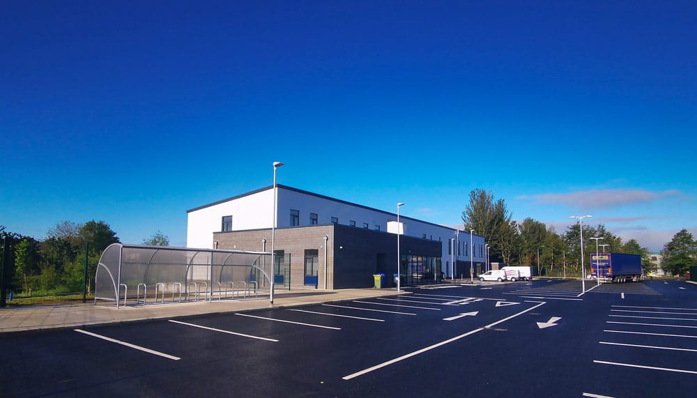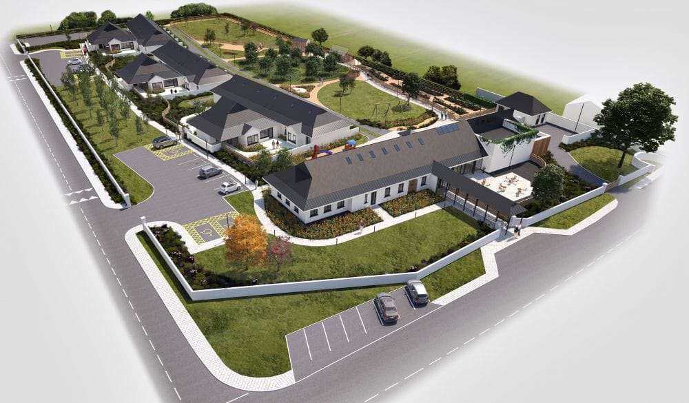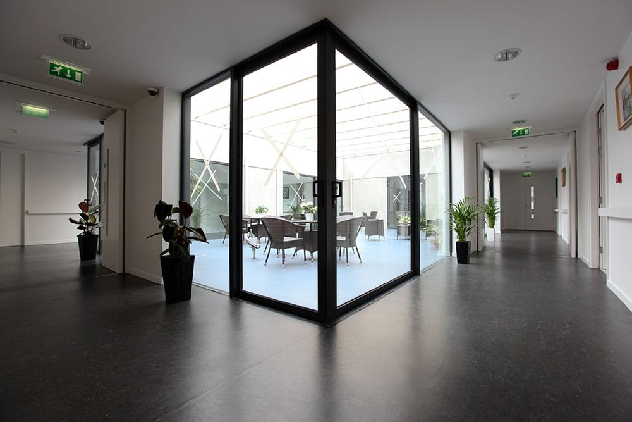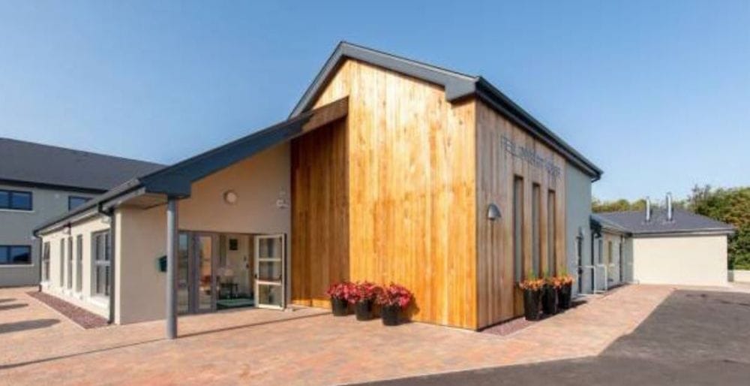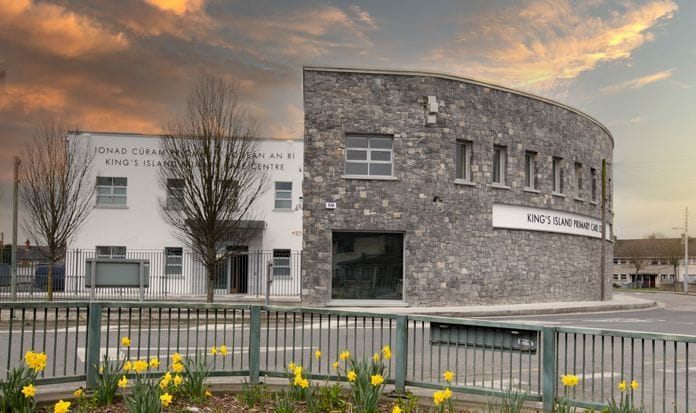St. Camillus Elderly Care
Client
HSE
Project Duration
In Progress
Design Team
Milligan Reside Larkin Architects
Van Dijk Architects Ireland
PUNCH Consulting Engineers
Don O Malley Consulting Engineers
Linesight
Project Description
Works include the construction of two new blocks, consisting of 75 bedrooms, ancillary accommodation, a new two storey entrance connection the 2 new blocks to the existing building, the refurbishment of the existing three-storey section of the hospital H block to provide ancillary accommodation.
The site works includes the construction of a landscaped courtyard to each ward block, a drop off area with overhead canopy supported by stone clad columns, an entrance plaza, new car parking spaces, amendments to the existing staff car park, internal roads, pathways, landscaping, and associated M&E & drainage infrastructure.

