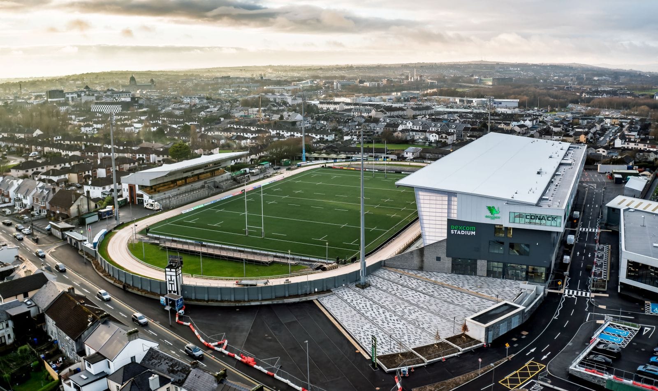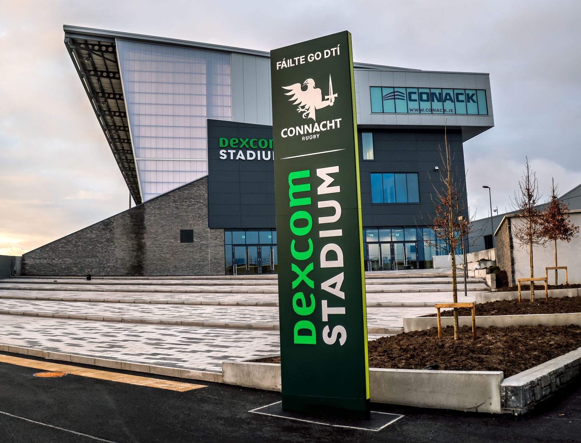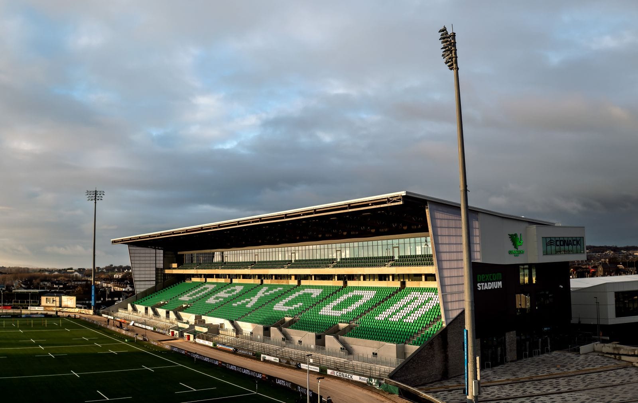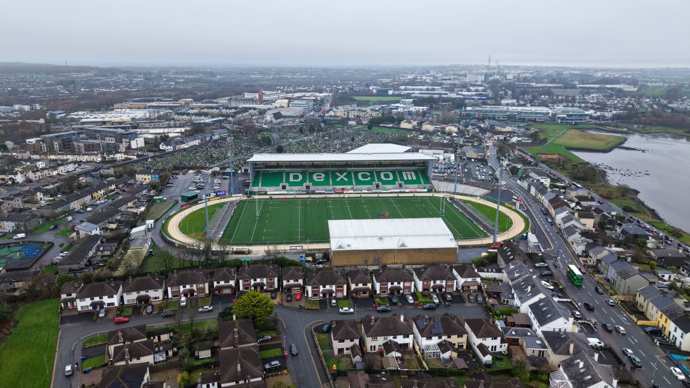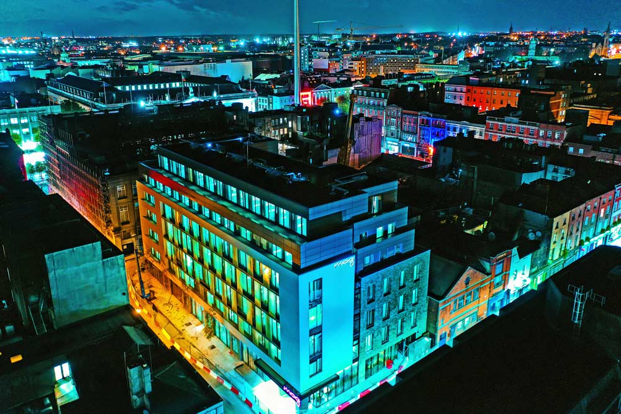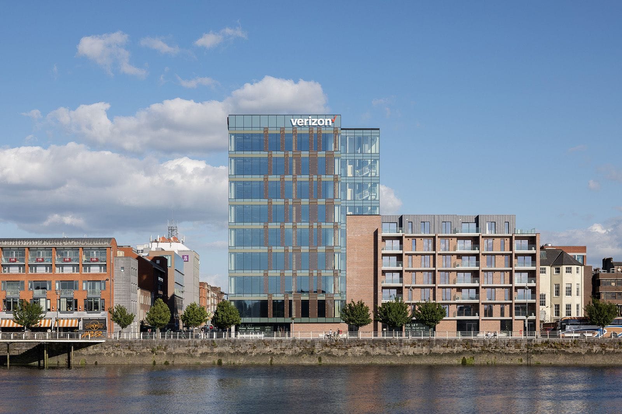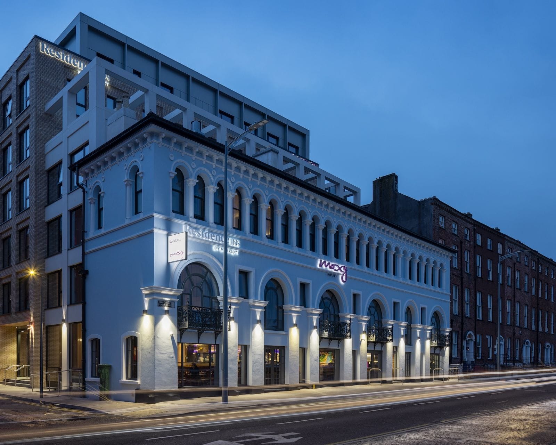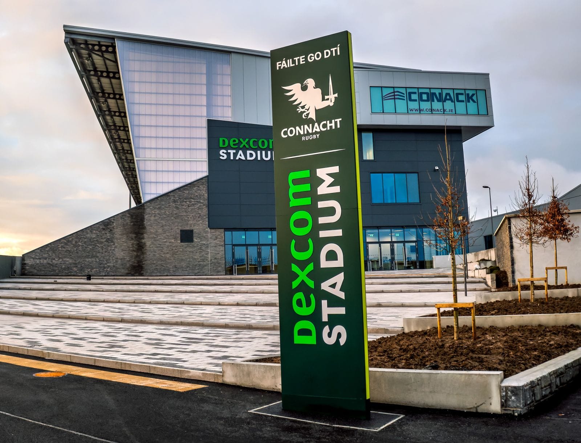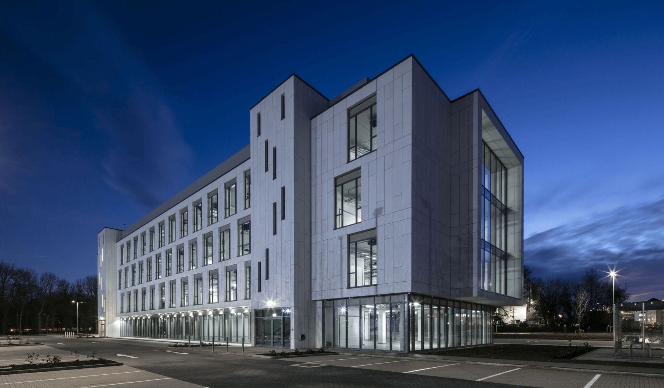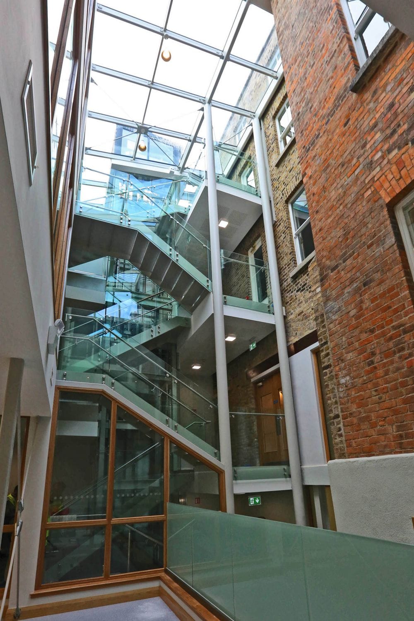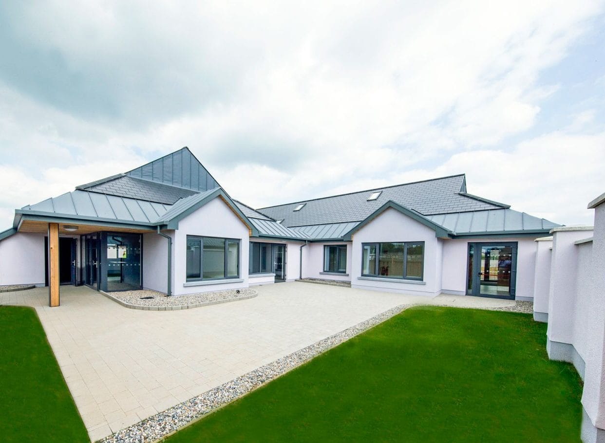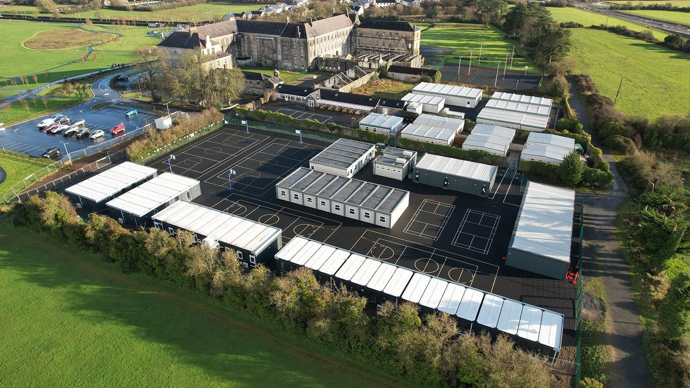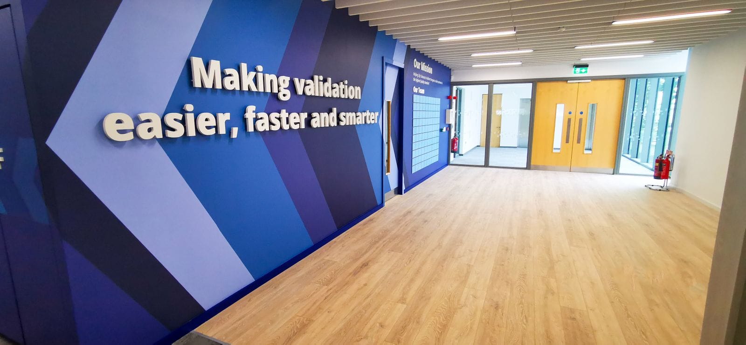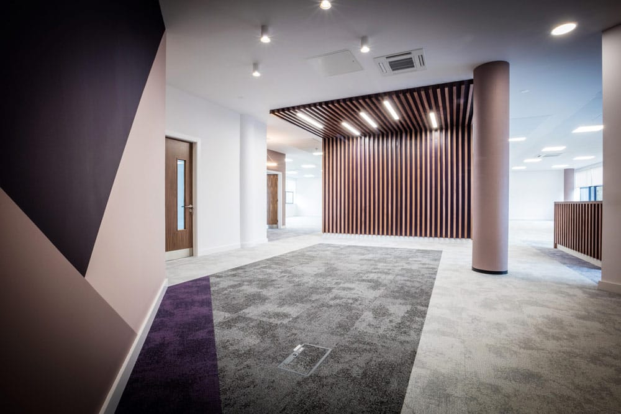Connacht Rugby Stadium Redevelopment, Galway
Client
Connacht Rugby Stadium
Project Duration
24 months
Hours Worked
342,983Design Team
Architect: Healy Partners Architect
Civil & Structural Engineer: Malachy Walsh & Partners
Mechanical & Electrical Engineers: CBS Engineering
Assigned Certifiers: Tobin Consultant Engineers
Project Description
The demolition and removal of the existing Clan Terrace, Connacht Rugby offices, maintenance buildings and training pitches. The provision of a new High-Performance Centre comprising of a new indoor synthetic training pitch and office accommodation which will incorporate offices and player welfare facilities canteen, treatment rooms.
The provision of a new Spectator Stand with terracing and seated areas over 4 levels which will also incorporate player and match day facilities, a café, sports merchandise shops. TV facilities, various hospitality areas, supporter facilities and plant areas.
The relocation of the existing main vehicular and pedestrian access off College Road and the construction of a new concourse area adjacent to the new Spectator Stand. Modifications to rear existing car park facilities and extensive landscaping all form part of the contract.

