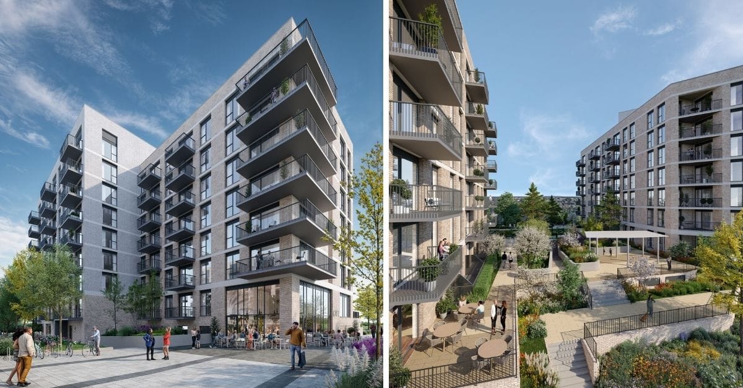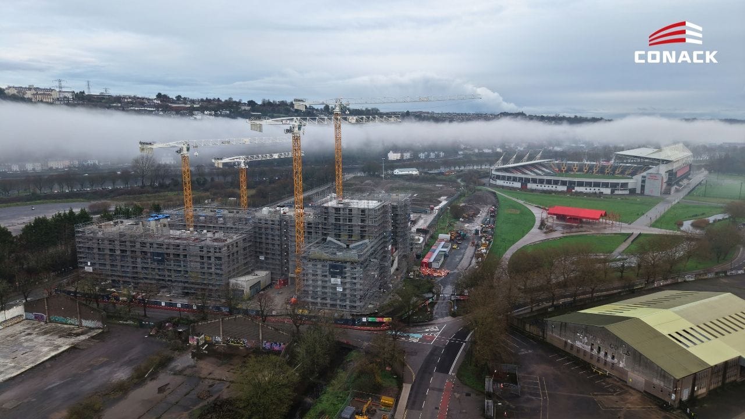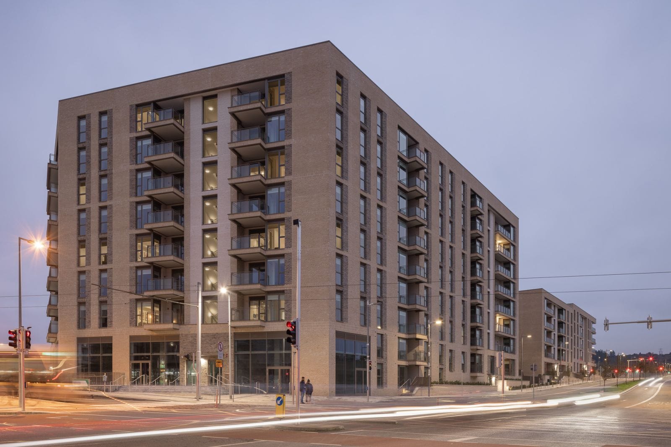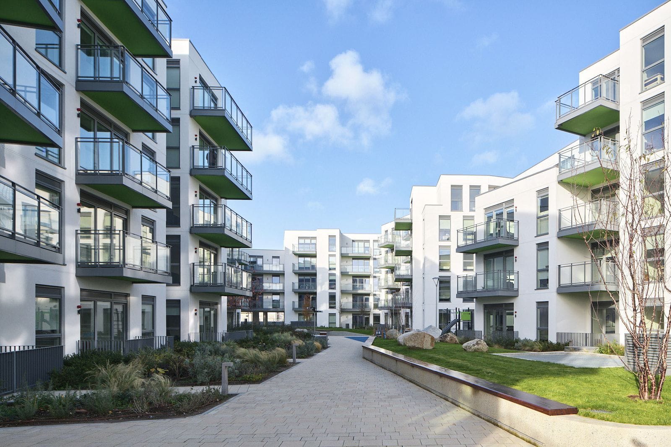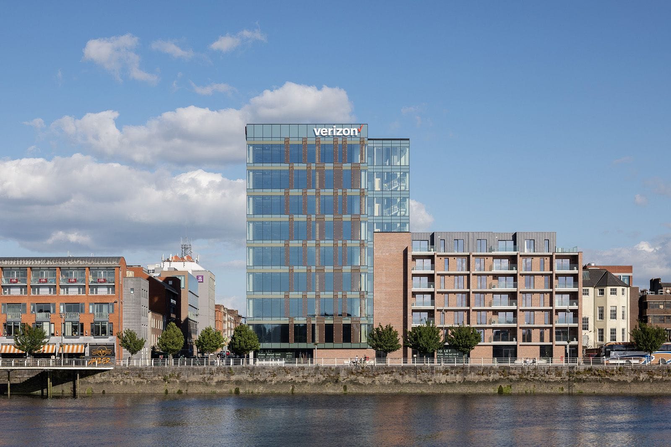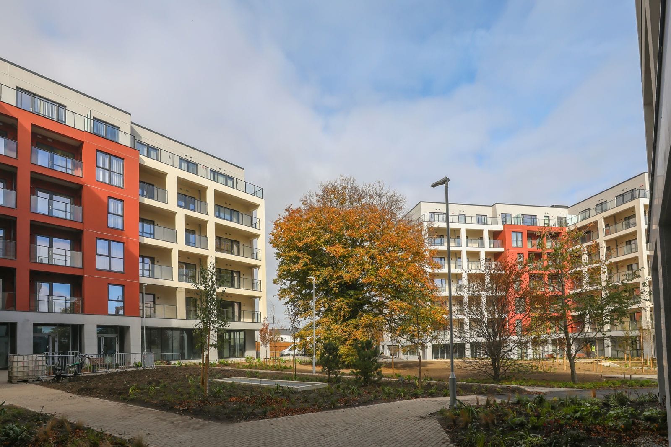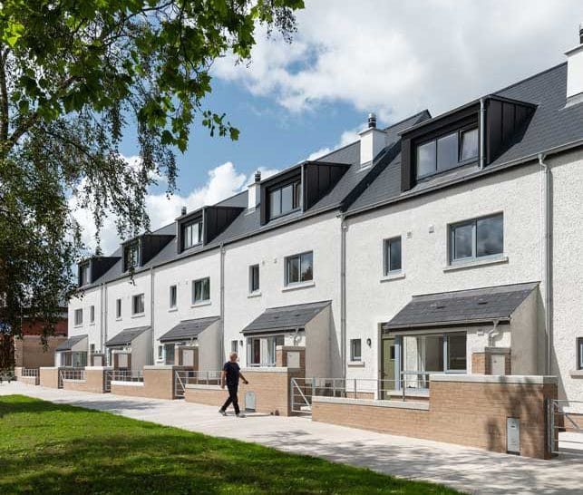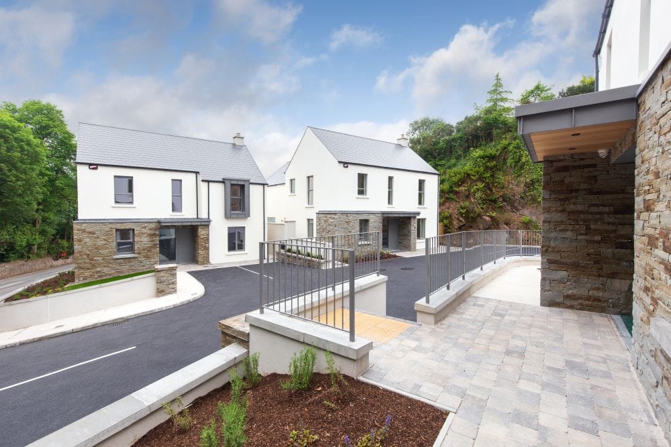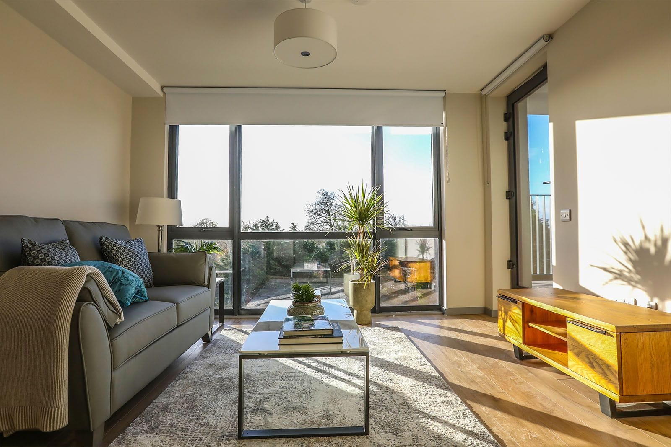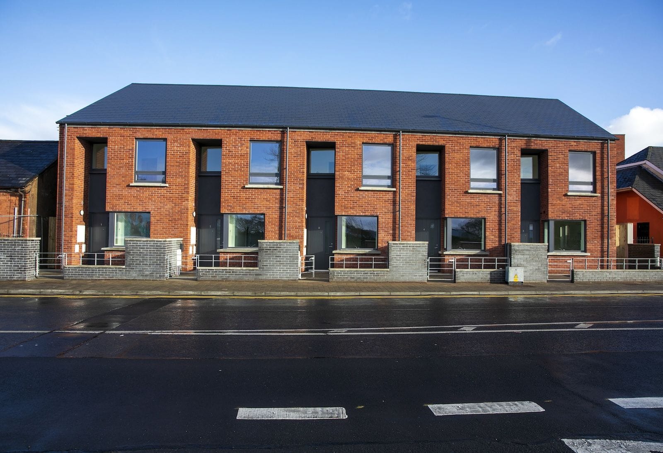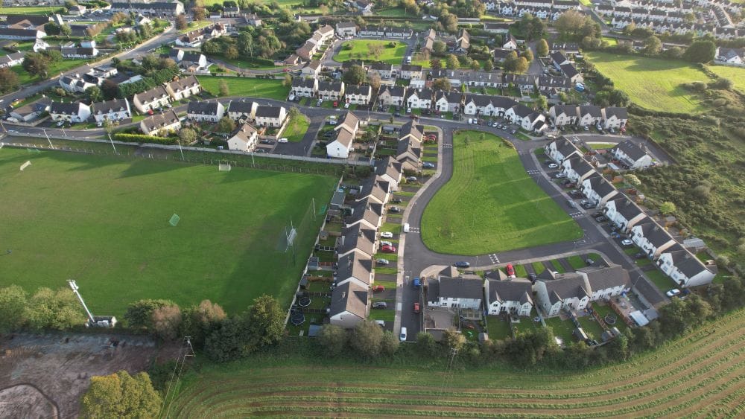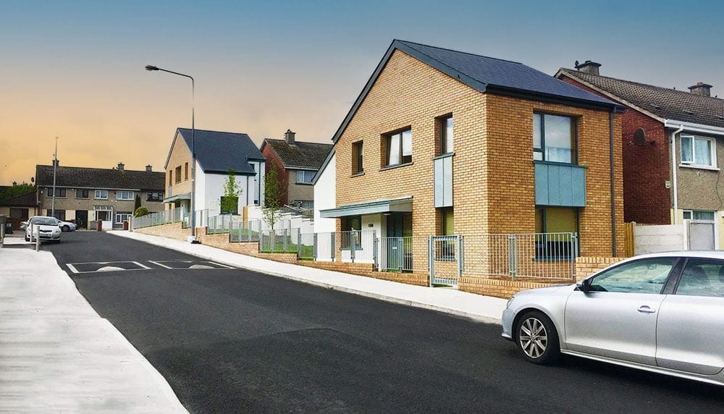Marina Depot, Cork
Client
Glenveagh Properties – Marina Quarter Ltd
Project Duration
29 months
Hours Worked
Live projectDesign Team
Project Managers: Lafferty’s
Architects: O’ Mahony Pike (OMP)
PQS: Buildcost
Civil and Structural Engineers: DBFL Consulting Engineers
M&E: Engineering Design Consultants (EDC)
Fire Consultants: Maurice Johnson & Partners (MJP)
Landscape Architects: Ilsa Rutgers Architecture
Passive Dynamics: EU Taxonomy and HPI Consultants
Assigned Certifiers: ORS Building Consultants
PSDP: Ashview Consultants
Project Description
Phase 1 of a four-phase development will comprise Residential Buildings 1 to 4 up to 14 storeys high, delivering approximately 337 units along with around 518 sq.m. of tenant amenity space, car parking, and associated services.
The completed development will comprise 602 sq.m of commercial space, 238 sq.m of community resource space, a crèche, landscaped courtyards, a roof terrace, and public amenities including Pedestrian “Street A”. It will also include all associated ancillary site works.

