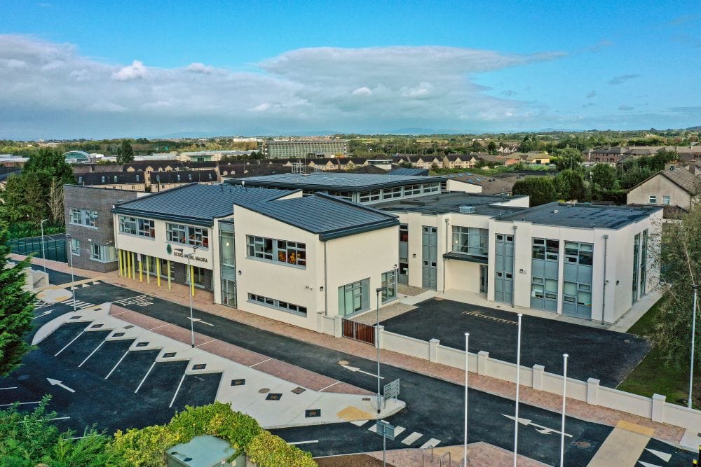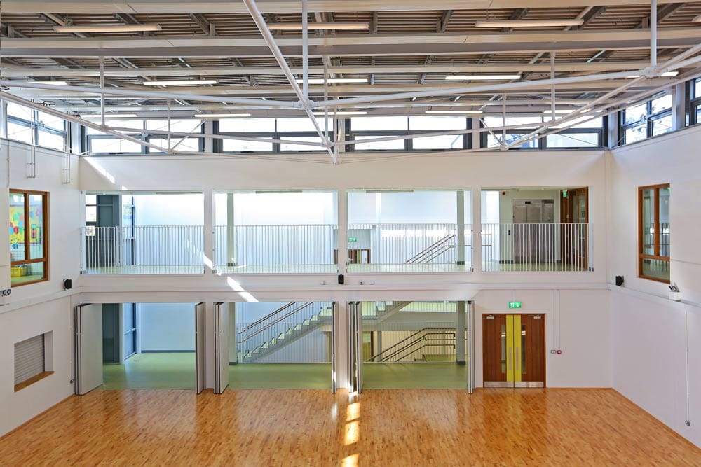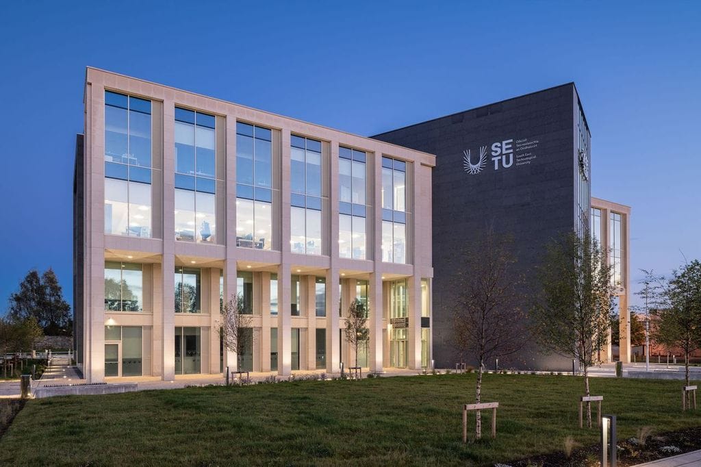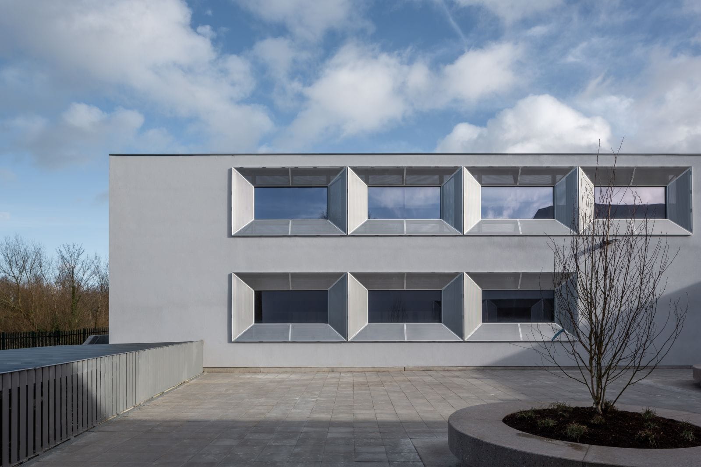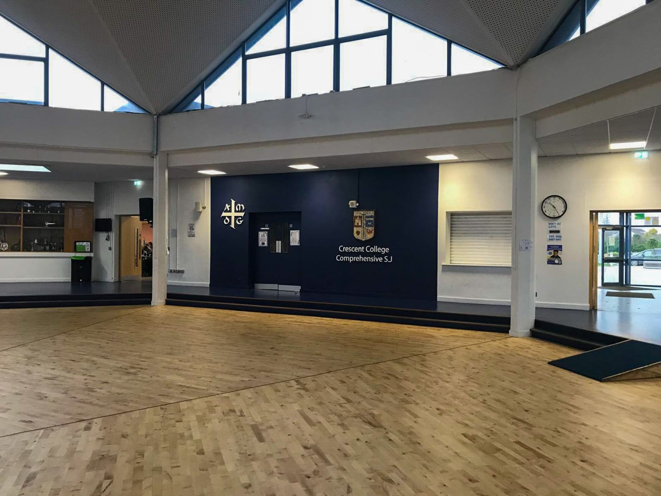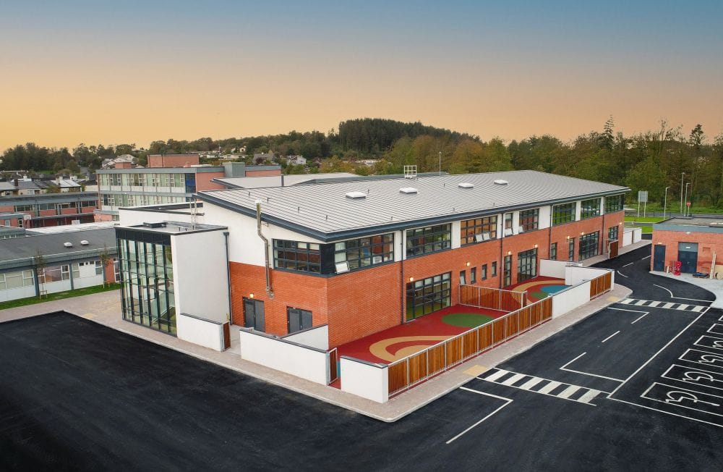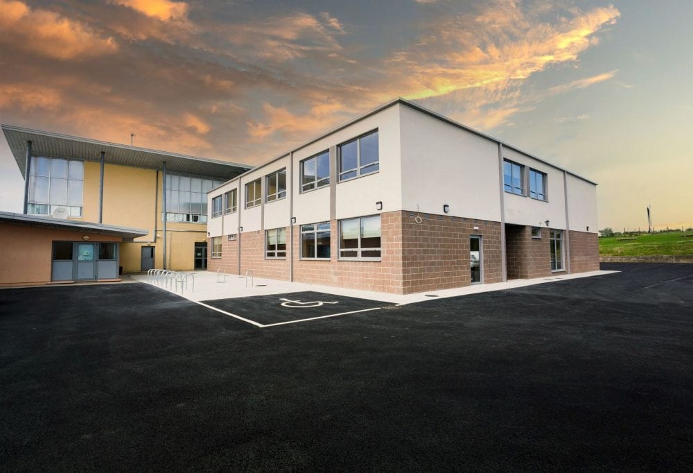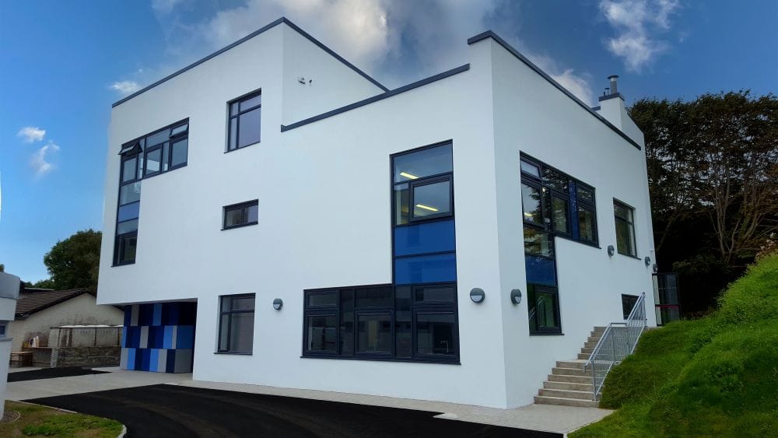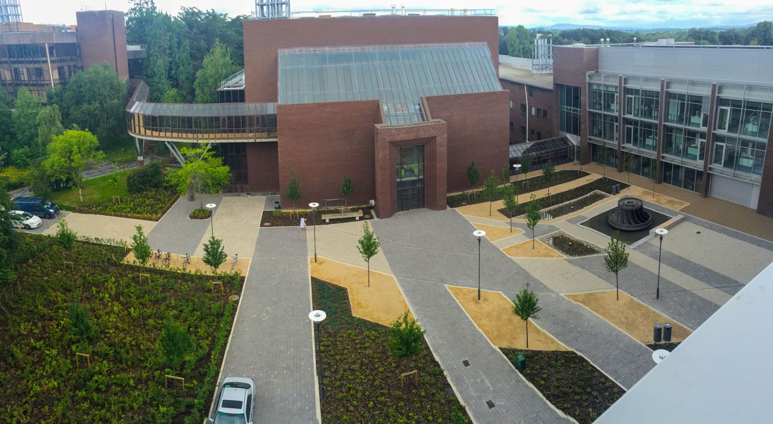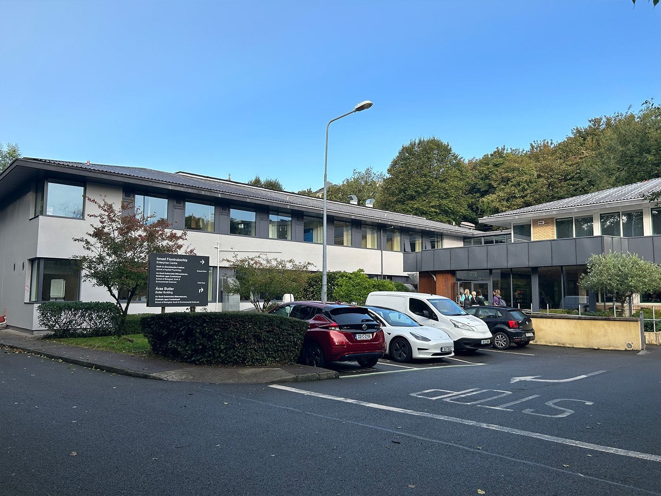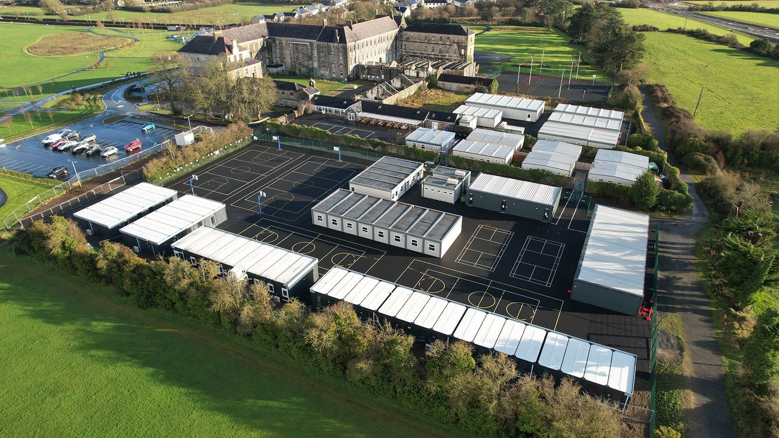Scoil Phóil Naofa, Limerick
Client
Board Of Management
Project Duration
16 Months
Design Team
Architect: Healy Partners
PQS: Rogerson Reddan
Engineer: Garland
M&E: Matt O’Mahony
Project Description
The works comprised of the demolition of an existing single storey central block and replacement with a new two-storey 8 classroom block with GP rooms (with a total gross floor area of c 2,311m2; plus the refurbishment of 2 No. existing two-storey classroom blocks (total gross floor area of 1,387m2. A new library and resource center along with enhanced sports and recreation facilities formed part of the project specifications. Incorporating sustainable design elements reduced the school’s environmental footprint. The building is designed to be fully accessible, ensuring that all students, including those with disabilities, can navigate and use the facilities comfortably and safely. These improvements reflect the commitment to providing a high-quality educational experience, supporting the academic, physical, and social development of its students.

