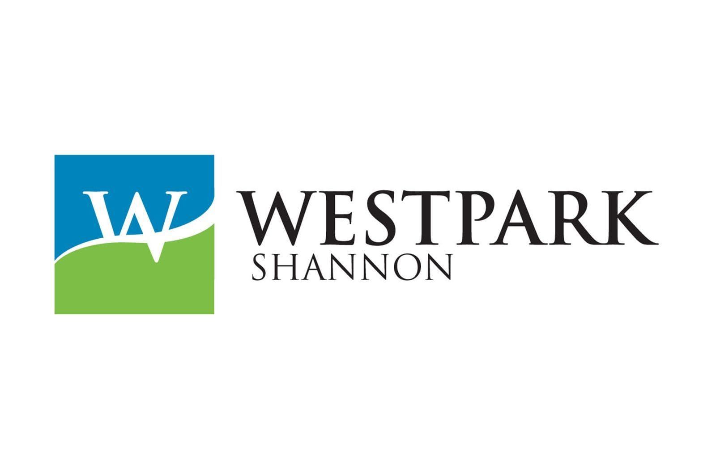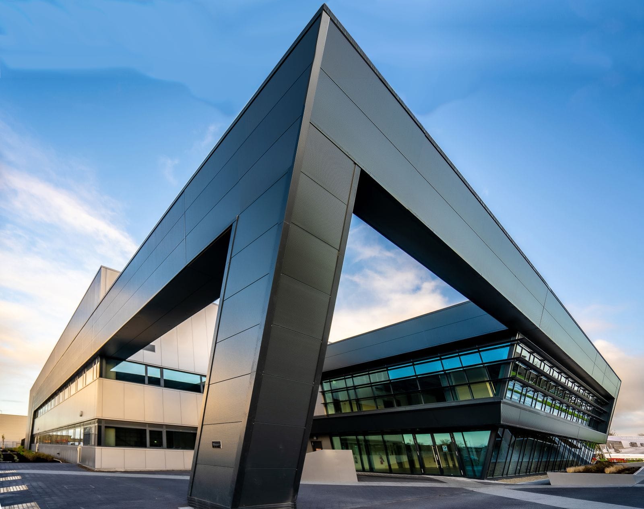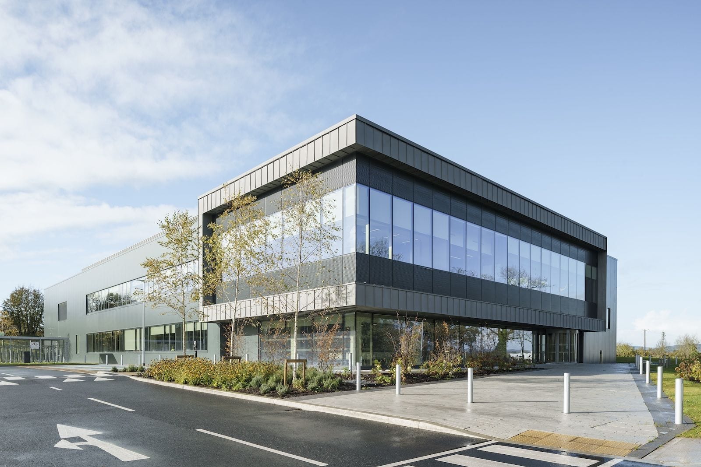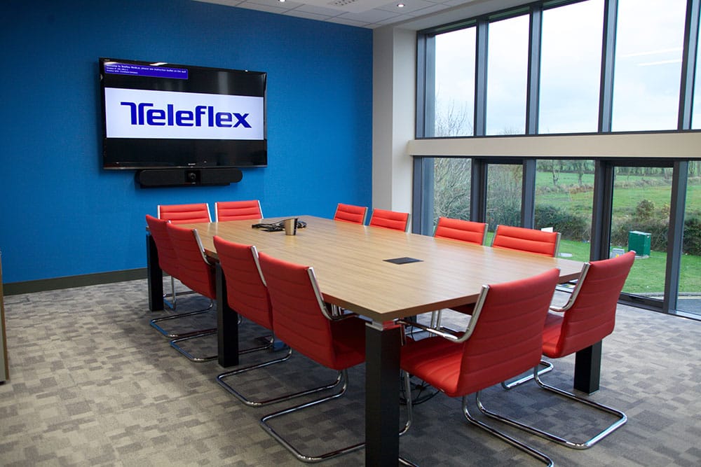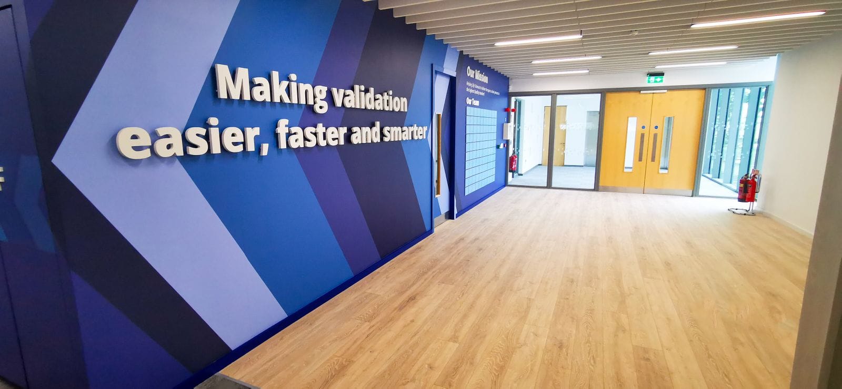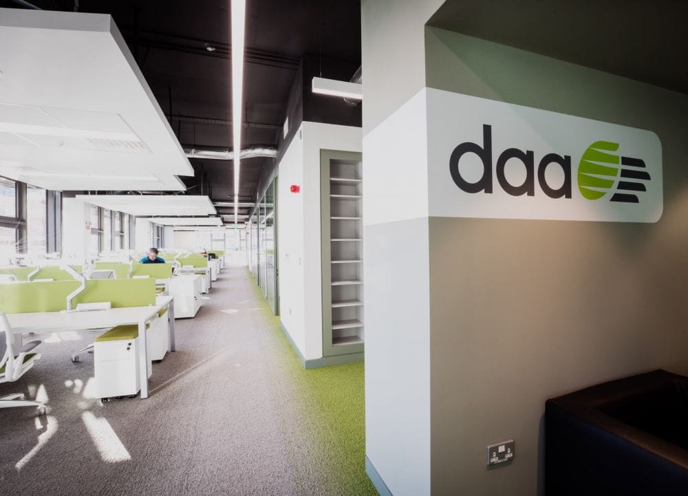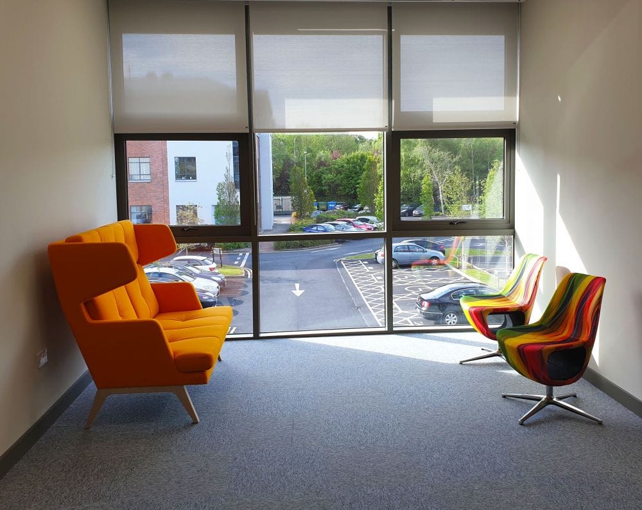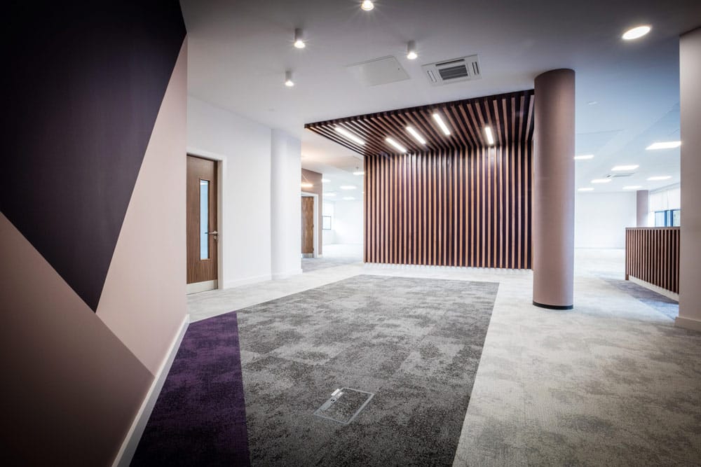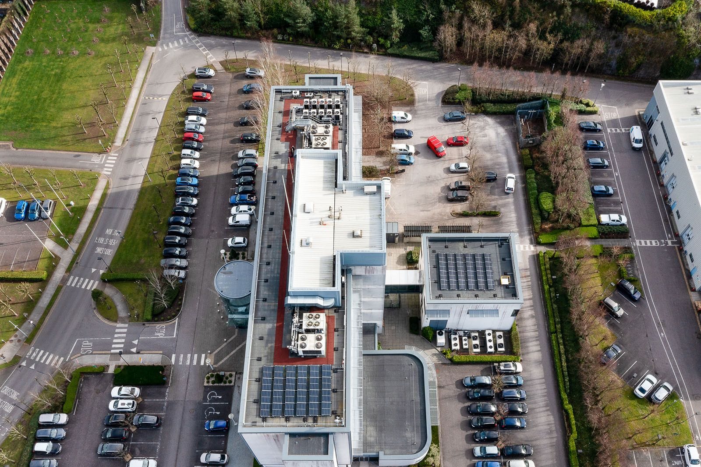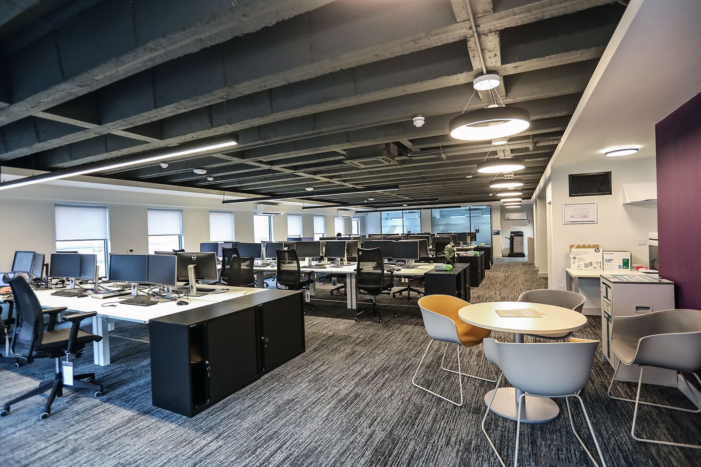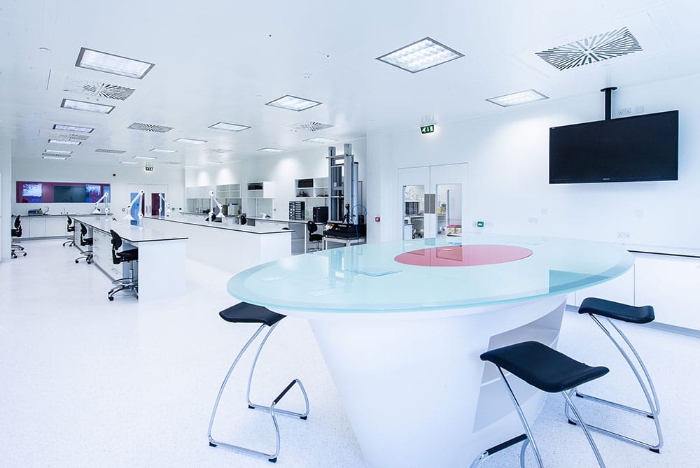Westpark Campus, Shannon
Client
Finegrain Property
Project Duration
Ongoing
Hours Worked
9,027Design Team
Architects: Healy Partners Architects
Project Description
Works include reconfiguration of workspaces, fit outs and refurbishments to various elements of several buildings that fall within the Westpark Campus.
CAT A fit outs delivering functional, working spaces made ready for further customisation by the tenant. Focusing on structural, mechanical, and basic aesthetic components, allowing our clients to move onto the subsequent fit-out phase. Mechanical, Electrical, and Plumbing (MEP) upgrades. HVAC (Heating, Ventilation, and Air Conditioning), new lighting fixtures, fire safety systems, such as: sprinklers, smoke detectors, and alarms.
Reconfiguration of shared facilities, such as common restrooms, shared communal spaces, refurbishment of stairs, lifts, ceiling and floors all fall under the scope of works requested by the client.

