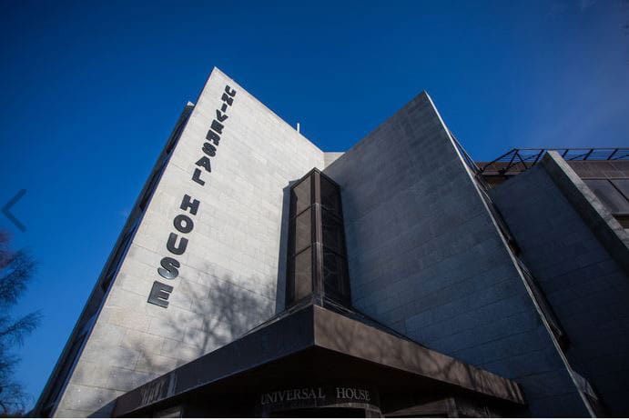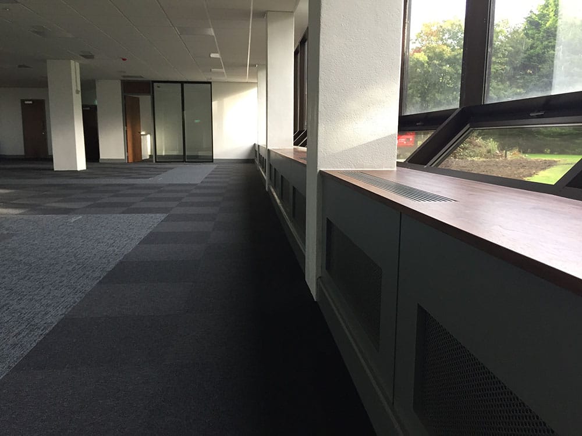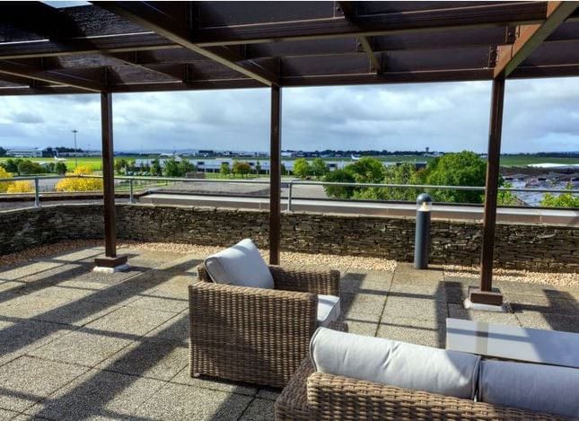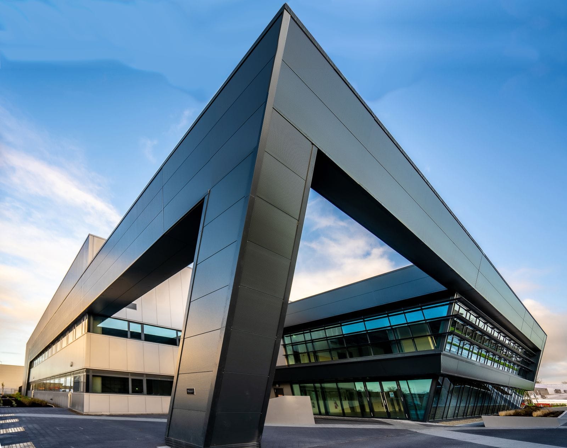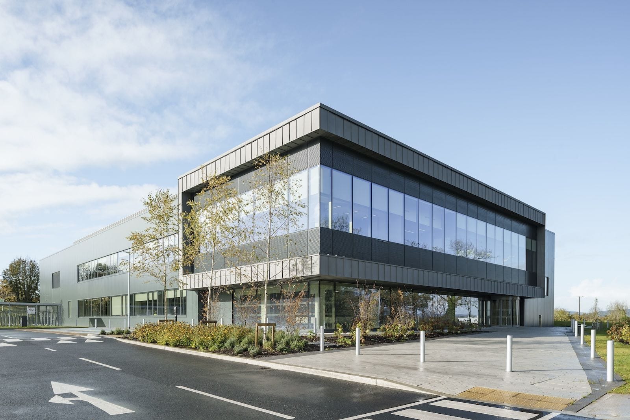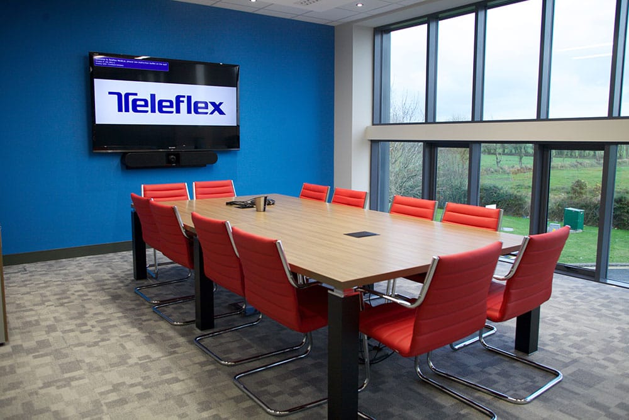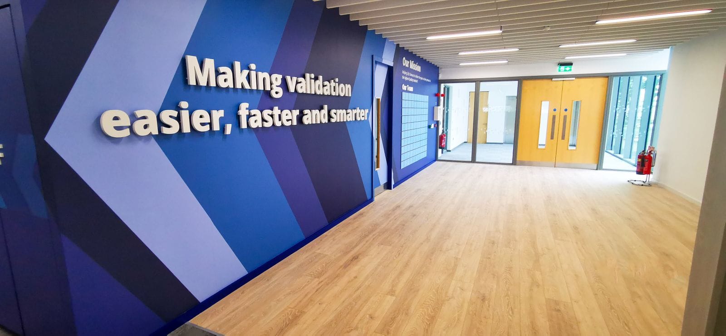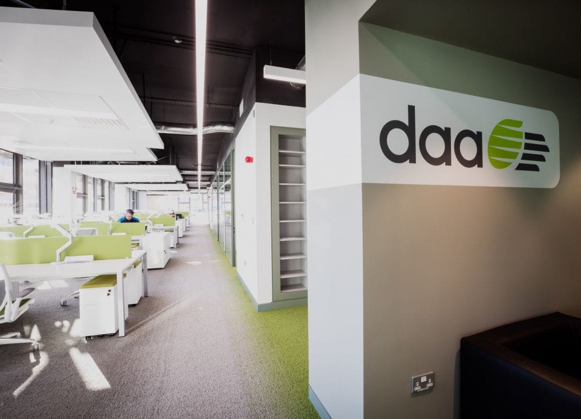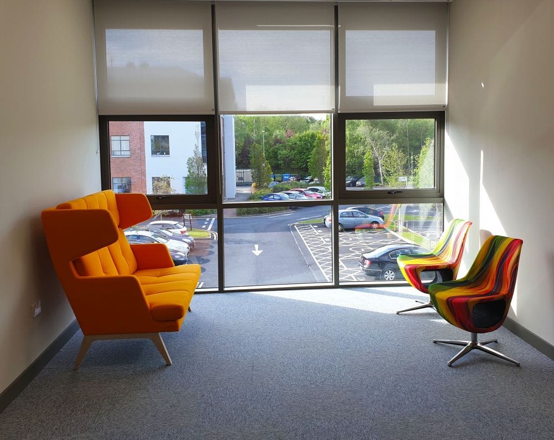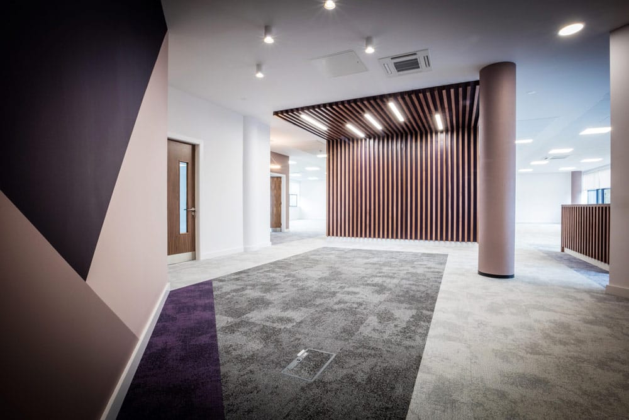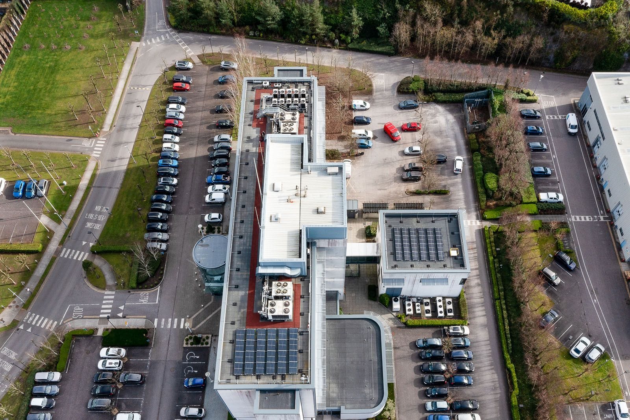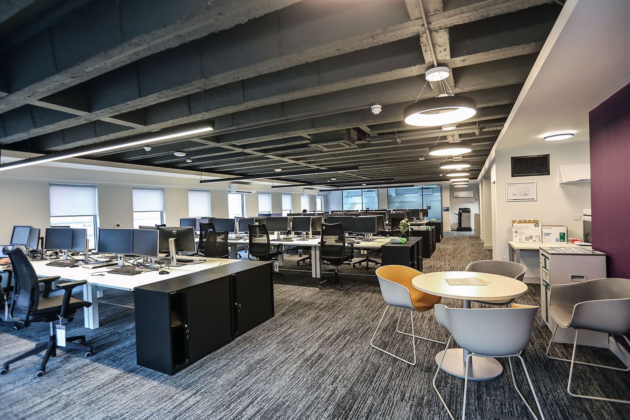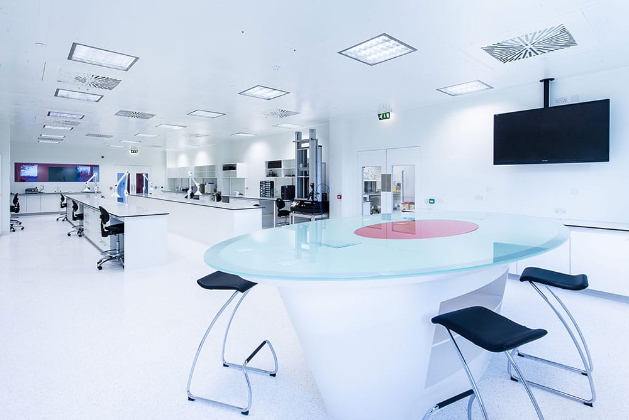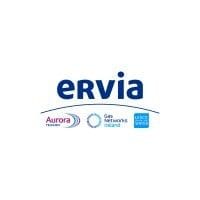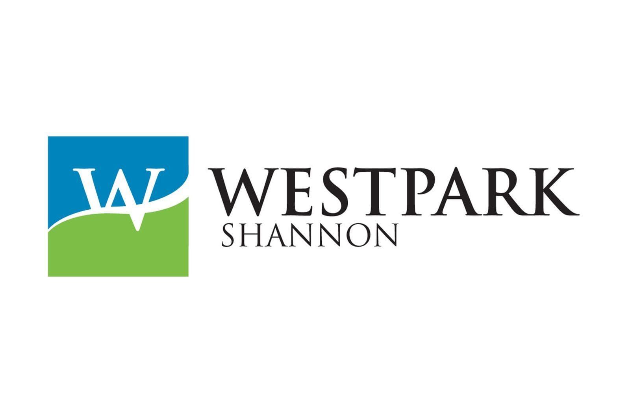Universal House, Shannon
Client
Shannon Commercial Properties
Project Duration
14 weeks
Design Team
Architect: Tobins
PQS: Tobins
Engineer: Tobins
M&E: Moloney Fox Consulting
Project Description
The project at Universal House, Shannon, the refurbishment of the existing four-storey office building spanning 1,200m2, which included a comprehensive fit-out of new mechanical and electrical services along with various building and architectural upgrades.
The refurbishment of Universal House involved installing new floors, partitions, sanitary ware, canteens, and various upgrades or repairs throughout the building. All mechanical connections, fixtures, and fittings were installed in accordance with the contract drawings and specifications.

